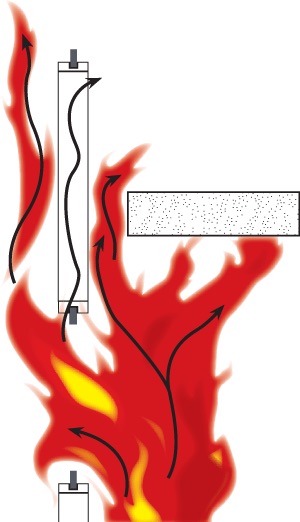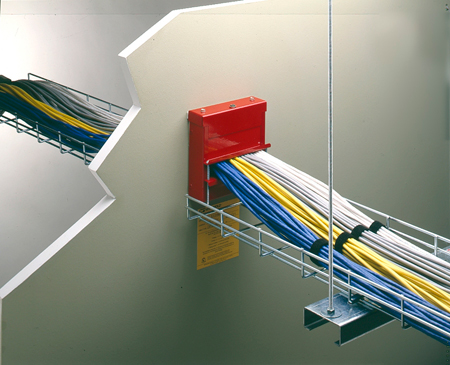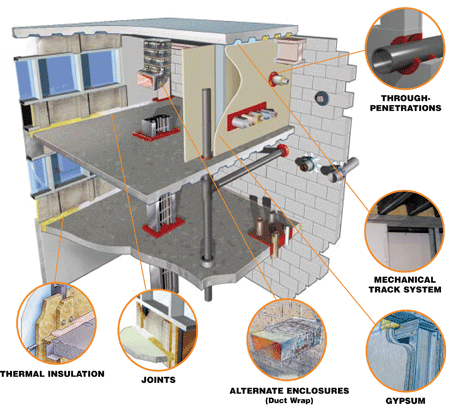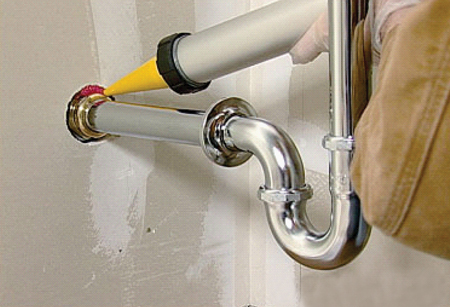We are a professional home builder in London. We have been constructing and building homes for London residents for more than 10 years.
At the heart of our success is the network of dedicated processionals meaning we are able to deliver a seamless construction service to both commercial and domestic clients.
We are always available to are our customers to keep them informed on the status of their projects and to deal with possible issues immediately, should they arise.
Our reputation is built on our attention to detail, from liaising with architects to ensuring the site is left clean and tidy at the end of the day.
Tereko Ltd undertakes all aspects of general building, renovation and refurbishment work, including:
What is a Smart Home?
A Smart home takes care of tasks around your home automatically. It’s living as you’ve always known it, but better.
Lighting and heating control , security, blinds, music and energy management, your whole home can be intelligently automated.
Whether you‘re building, renovating, extending, or just looking to improve your home, we can provide wired or wireless solutions to choose from. Not only that, we have designers and installers who can bring your vision to life!
A fire in your building could mean total devastation - get the facts on passive fire protection to minimize the spread of fire in your facilities
Most experts agree that owners and property managers have a lot on their plates. Perhaps one of the most important items is fire protection/life safety. The responsibility for fire and life safety systems in a building ultimately lies with the building owner and property manager. A basic understanding will enhance the owner’s decisions on the type of protection required for their building, helping to keep life and property safe.
It's something you lose sleep over and hope will never happen: a fire roaring through your building. While every facility professional will do what he or she can to ensure that a fire never begins in the first place, the next step is knowing how to minimize its spread.
Most people are familiar with the basics of fire suppression (sprinklers, fire extinguishers, etc.), but the passive fire protection that actually contains a fire at its point of origin can be invisible and nearly forgotten - until the day you come to truly appreciate and depend on it.
Passive fire protection (PFP), despite its name, is always at work. Based on compartmentation of fire and preventing collapse through structural fire resistance, when properly installed and maintained, your building's passive fire protection can save lives and assets, and the building itself.
This diagram highlights the paths of fire propagation through improperly sealed wall penetrations. COURTESY OF IFC



